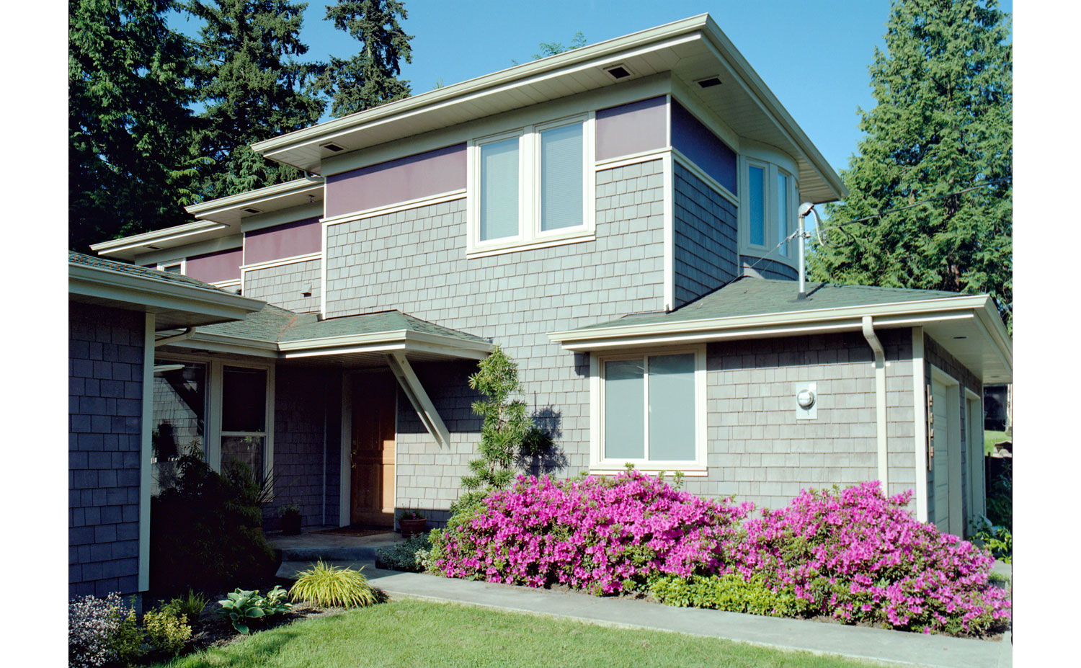

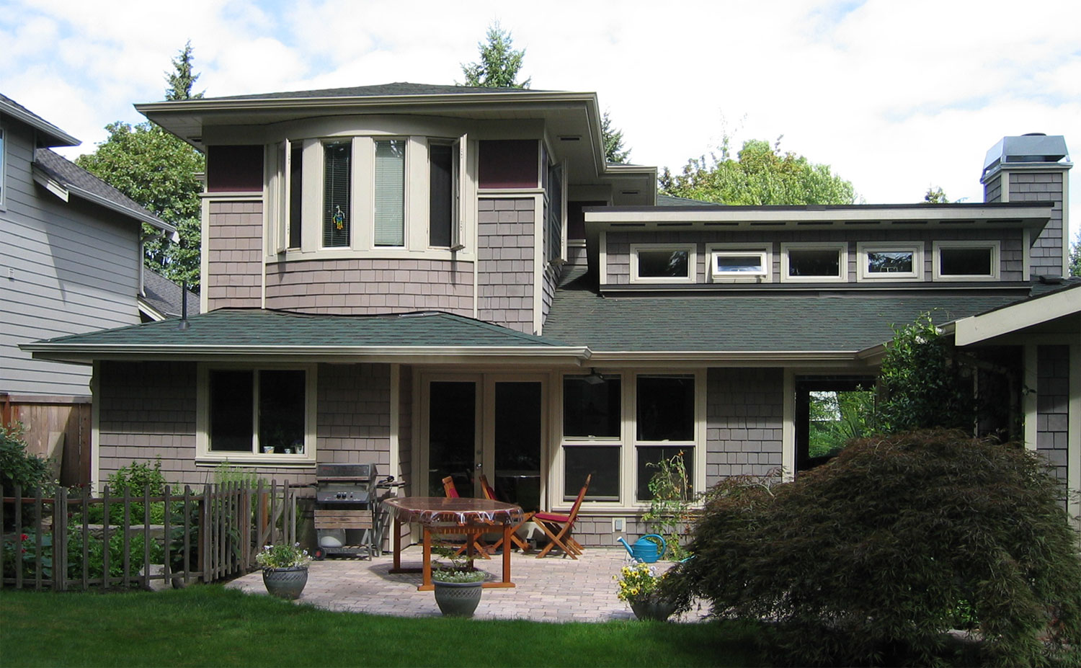
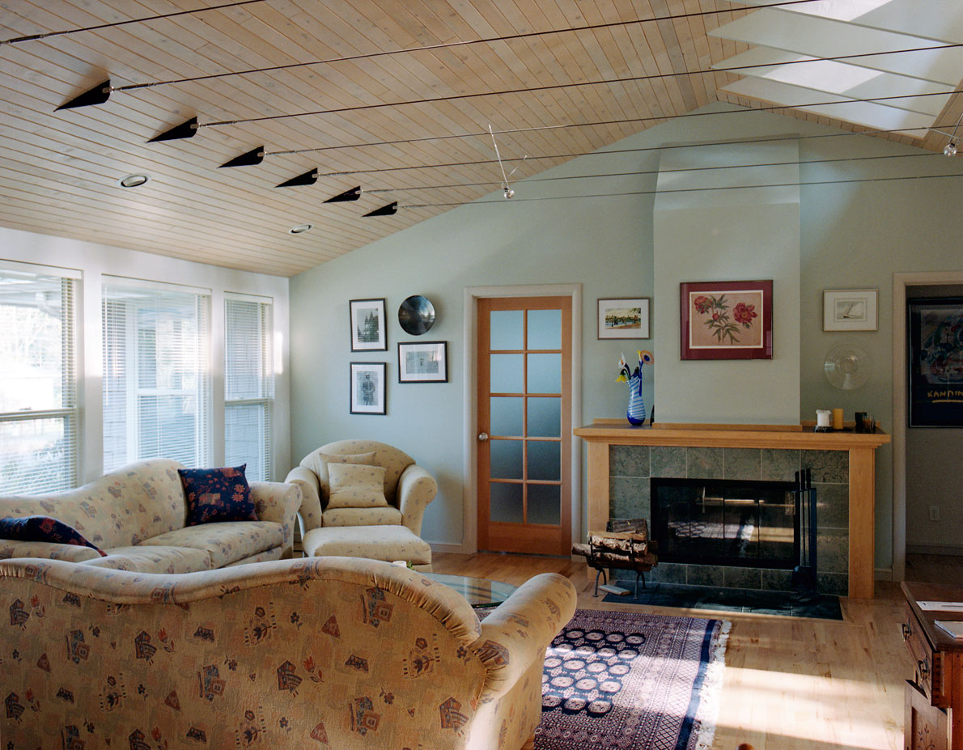

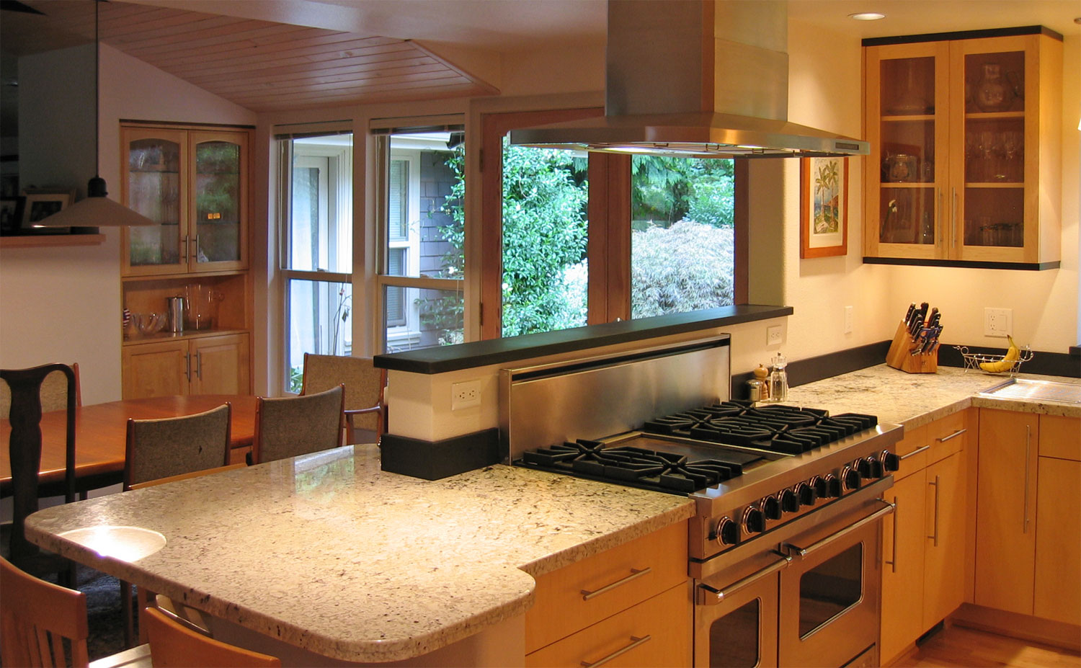
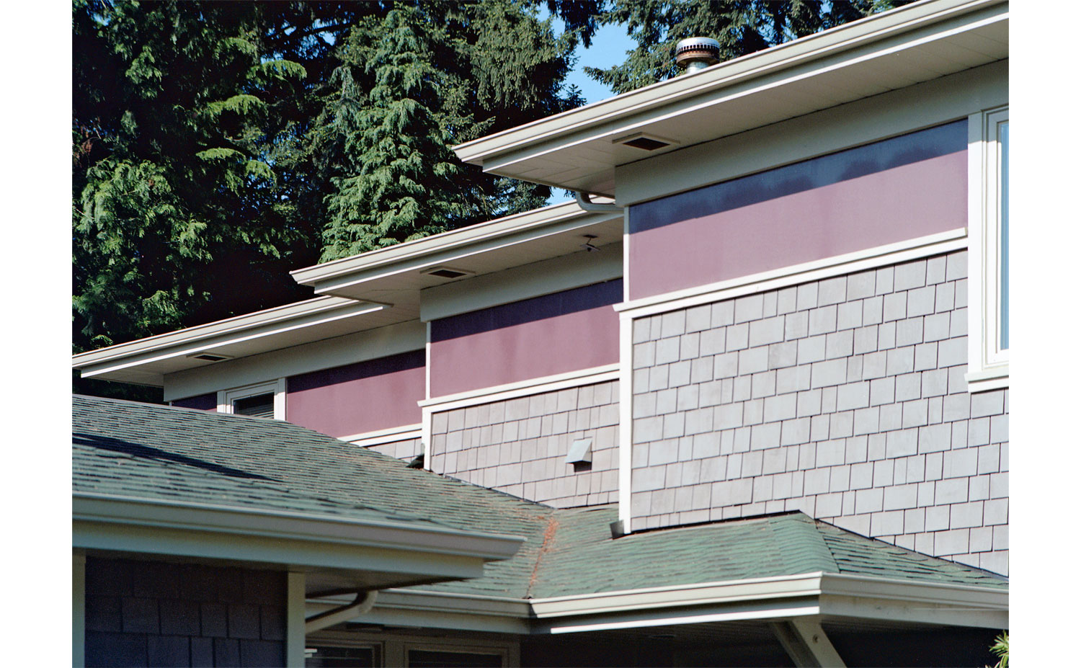
Several additions to 1950's Eastside home over the last 20 years. the house began as a 950 SF two bedroom plan. The first addition extended the kitchen into the old garage and added a new garage, laundry, and powder room out the front along with vaulting the main living room ceiling. The second addition added a second floor with two bedrooms, common room, and shared bath. The old master was extending and a new master suite added out to the rear. The third addition involved expanding the kitchen. Total square footage ended up at ~2,535.
